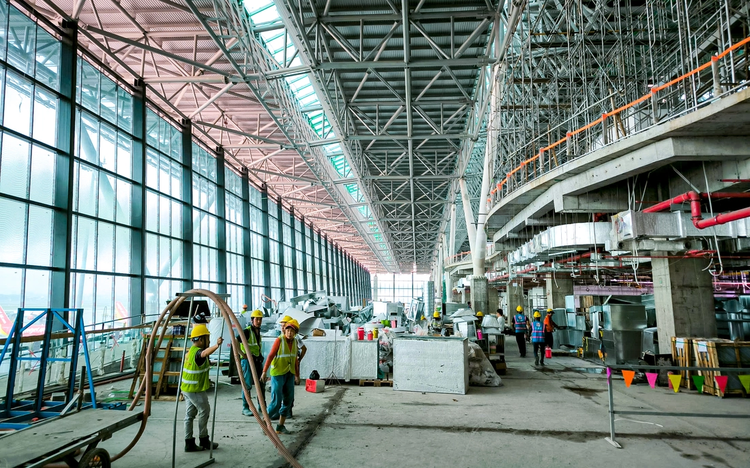
The massive construction site of the T3 terminal at Tan Son Nhat International Airport in Ho Chi Minh City was still in disarray at the end of 2024. Photo: Chau Tuan / Tuoi Tre
Thousands of workers are racing against time to clean, install, and check every detail to ensure the terminal is ready for operation in time for the upcoming Reunification Day holiday on April 30.
With cleaning vehicles running through the night and workers meticulously polishing large glass panels, all are working with a shared goal: bringing the project to completion.
A representative from the Airports Corporation of Vietnam (ACV) told Tuoi Tre (Youth) newspaper on Tuesday that most of the major components are already complete.
What remains are final tasks such as cleaning and rechecking systems and equipment.
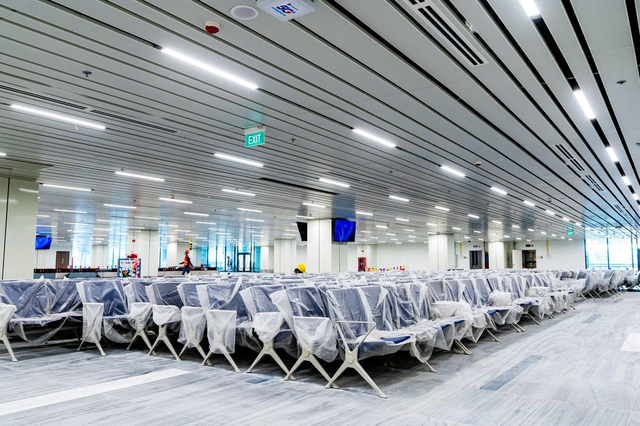
A corner of the terminal has been completed and is ready for operation. Photo: ACV
Construction of the T3 terminal began in December 2022 at a total cost of some VND11 trillion ($426 million).
The terminal has one basement and four above-ground floors, with a total construction floor area of 112,500 square meters.
The project comprises a passenger terminal, a multi-story parking facility with commercial services, an elevated road system, and an aircraft parking area.
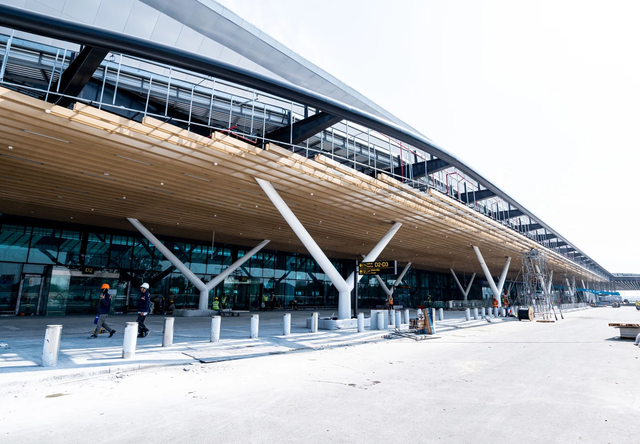
Outside the T3 terminal, the sounds of heavy machinery have mostly disappeared as workers focus on cleaning. Photo: ACV
The terminal is expected to serve more than 20 million passengers annually and handle up to 7,000 passengers per hour during peak times.
The facility is equipped with 89 traditional check-in counters, 20 self-service baggage drop stations, 42 check-in kiosks, 26 boarding gates, and 25 security screening points.
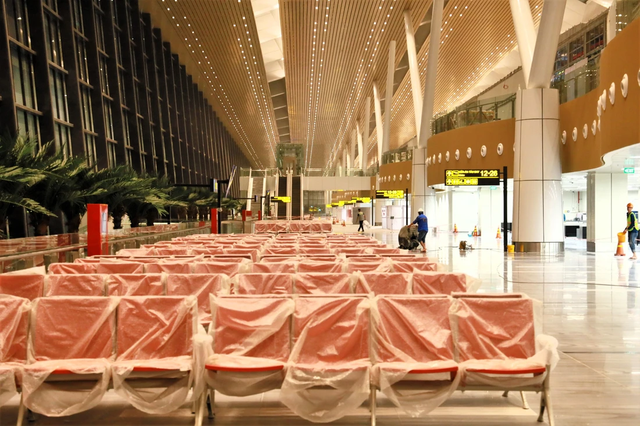
Brand-new rows of waiting chairs are neatly arranged in the waiting area at the T3 terminal at Tan Son Nhat International Airport in Ho Chi Minh City. Photo: ACV
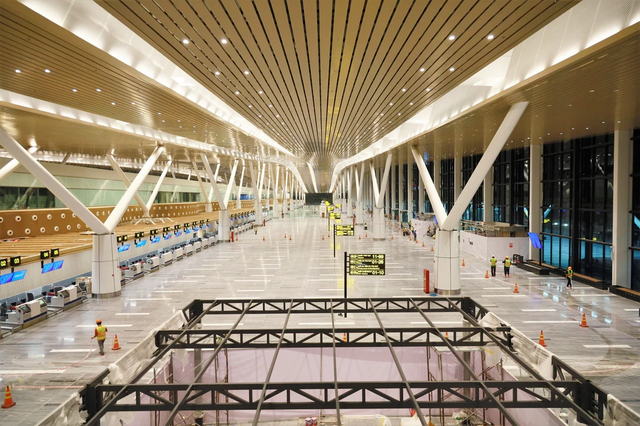
The terminal’s vaulted ceiling is seen from the inside. Photo: ACV
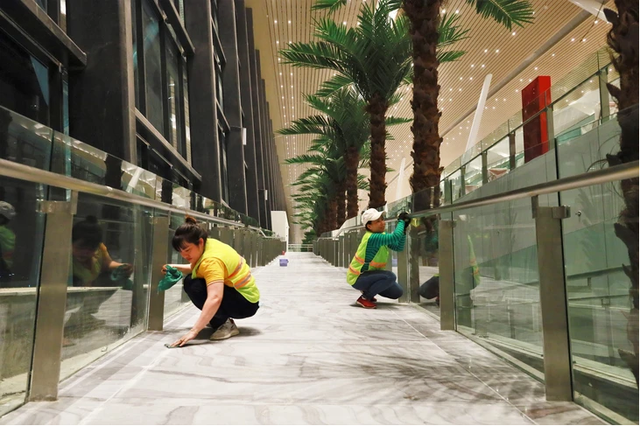
Workers do cleaning work at the new terminal. Photo: ACV
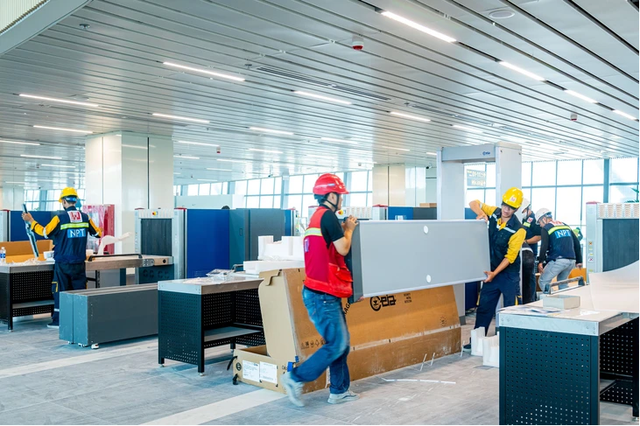
Thousands of workers have been mobilized to work on the site. Photo: ACV
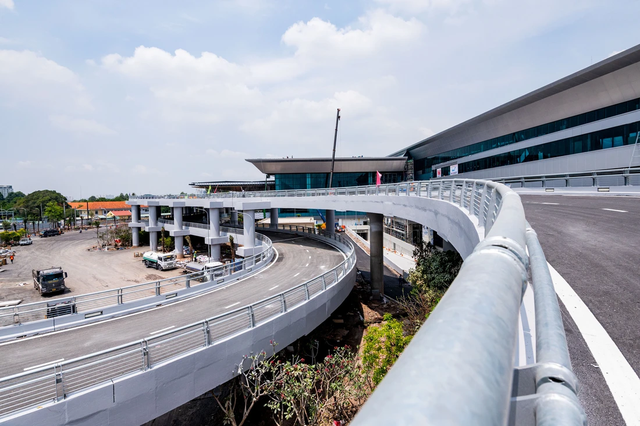
The viaduct in front of the T3 terminal has been connected to the terminal. Photo: ACV
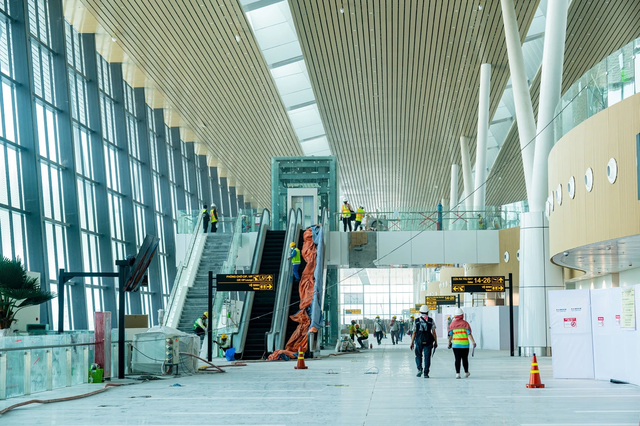
The terminal is designed to have eight security screening gates and a separate area dedicated to VIPs, business class, and priority passengers. Photo: ACV
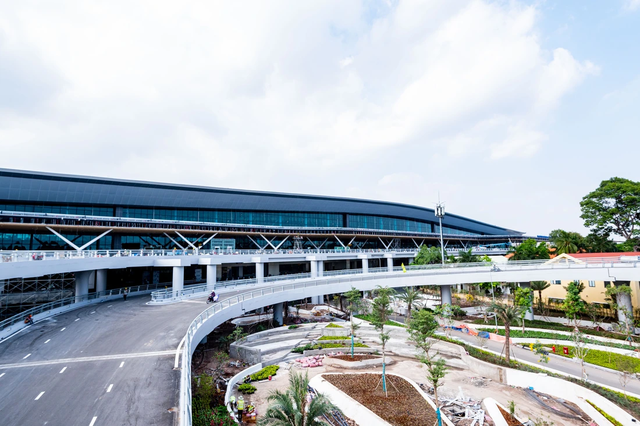
The multi-level parking facility, combined with non-aviation services, includes two basements, four above-ground floors, and a three-story motorbike parking structure. These sections are linked by pedestrian bridges, with a total floor area of 130,000 square meters. Photo: ACV
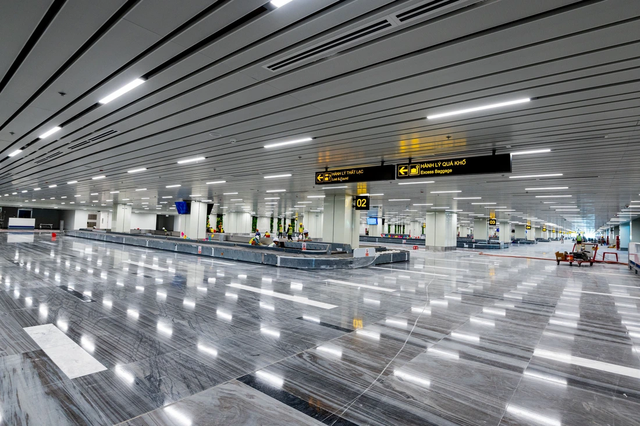
A wide view of the bright, modern main hall. Photo: ACV
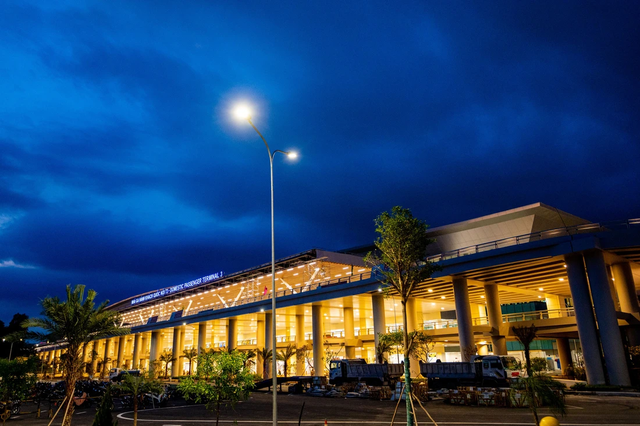
Even at night, the T3 terminal remains brightly lit as work continues in preparation for its opening on April 30, 2025. Photo: ACV
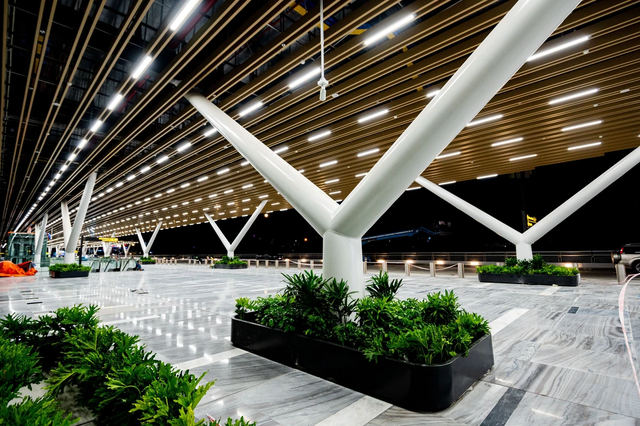
A brightly lit corner of the waiting area. Photo: ACV
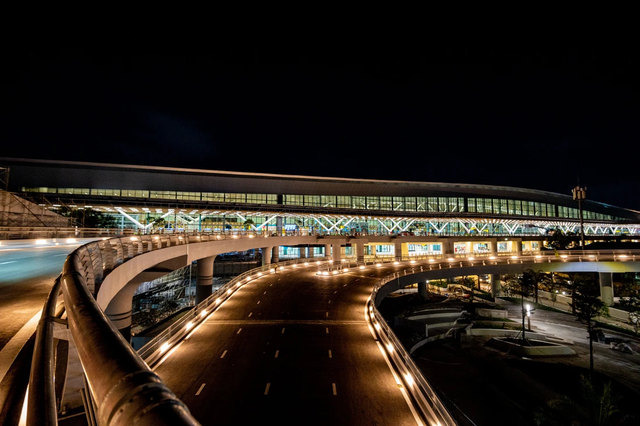
The viaduct is illuminated at night. Photo: ACV


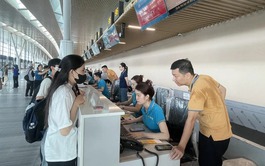
Max: 1500 characters
There are no comments yet. Be the first to comment.