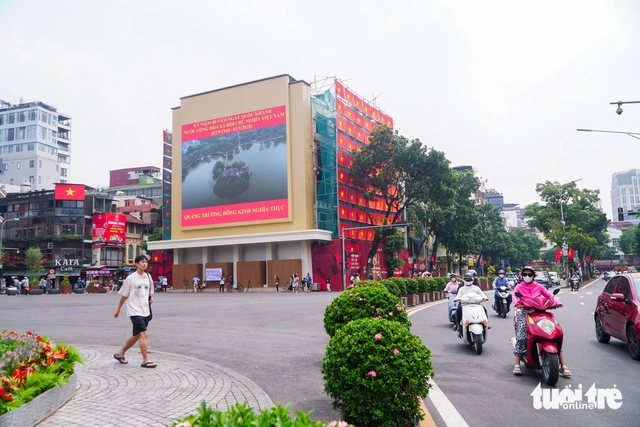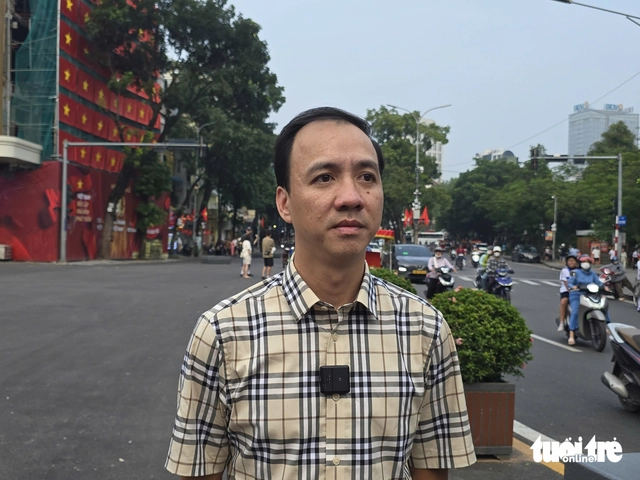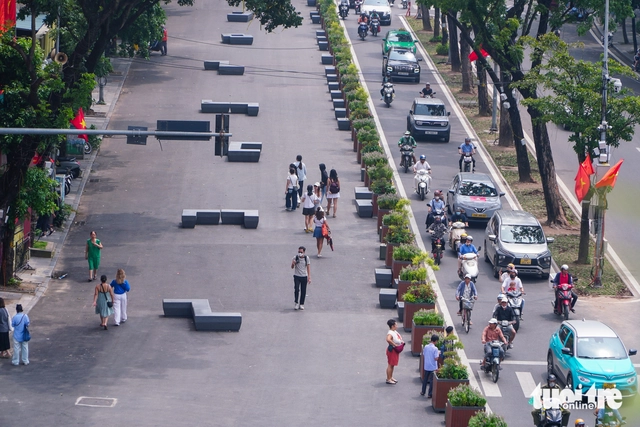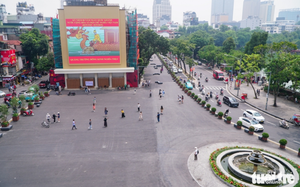
An LED screen installed at the under-revamp Dong Kinh Nghia Thuc Square in central Hanoi. Photo: Pham Tuan / Tuoi Tre
Nguyen Manh Cuong, deputy director of the Institute of Urban Architecture Planning at the Hanoi University of Civil Engineering, said on Wednesday his team’s design was chosen for its feasibility, visual harmony with surrounding heritage architecture, and a rapid implementation timeline.
The project’s first phase began in June with the demolition of the six‑story ‘Shark Jaw’ building, considered a landmark in the Vietnamese capital city.
The square covers about 1.2 hectares and is bordered by Hoan Kiem Lake and the tourist-populated Old Quarter.
The renovation is part of a larger eastern Hoan Kiem Lake public space project of roughly 2.14 hectares.

Nguyen Manh Cuong, deputy director of the Institute of Urban Architecture Planning at the Hanoi University of Civil Engineering. Photo: H.D.
Public feedback has included criticism that modern elements—especially a large LED display—could clash with the square’s historical character.
Some residents prefer simpler features as they feel they are more consistent with the vicinity of Hoan Kiem Lake and the Old Quarter.
Cuong said the plan includes a 12‑by‑17 meter LED screen mounted on a frame built over a heritage foundation, modular seating and flower beds, and upgraded ground surfaces.
He said color choices and materials were selected to be 'friendly' to the area’s heritage rather than to stand out in a disruptive way.
Design is rooted in Vietnamese architectural identity, avoiding overtly foreign styles.
Planners aim to replace the old fountain at the center of the square with a light tower and to expand the square’s public space.

Modular flower beds and seating arrangements in place at the under-revamp Dong Kinh Nghia Thuc Square in central Hanoi. Photo: Pham Tuan / Tuoi Tre
The renovation also includes three underground levels: the first for cultural and commercial events, the second and third for parking or other multi‑purpose uses if parking is not feasible.
Cuong added that further public consultations will follow this first phase, including work to move existing electrical boxes, adjust ground surfaces, add more greenery, and develop modular furniture that can be reconfigured for different events.



Max: 1500 characters
There are no comments yet. Be the first to comment.