
Check out the earthenware house in southern Vietnam featured in British magazine
Architecture studio Naqi & Partners has overhauled a two-story tube house in Binh Duong, southern Vietnam, remodeling it to resemble a sequence of terracotta pots.
The house was introduced in Dezeen, a British architecture, interiors, and design magazine.
Named Earthenware House, the home was designed for a building contractor and artist in Thuan An City, Lai Thieu District, which is about an hour's drive from central Ho Chi Minh City.
Naqi & Partners created the house by reusing the structure of the two-story tube house, a type of narrow shophouse found in Vietnamese cities, and adding a rooftop terrace and a front courtyard.
The studio also reorganized the layout by removing interior partitions to allow for better ventilation and natural light throughout.
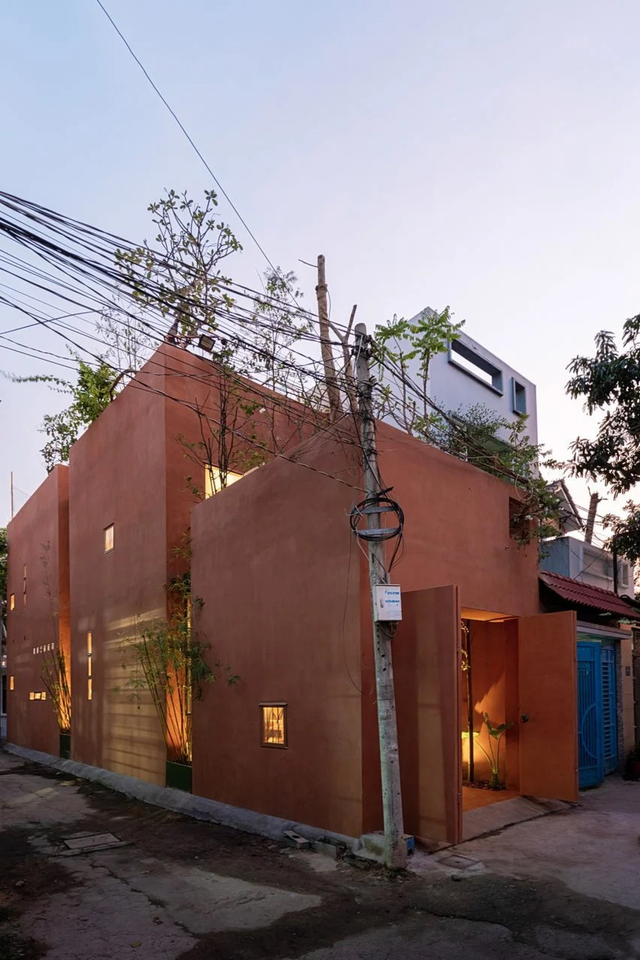
The house is modelled on a row of terracotta pots. Photo: Nguyen Nhat Anh Chuong / Dezeen
According to Naqi & Partners, Lai Thieu, as a ceramic hub, which has exported products as far as Cambodia, Laos, Indonesia, and the Philippines, was a strong design influence on the project.
This led the studio to model its three volumes on terracotta pots and create a hand-crafted aesthetic, marrying terracotta bricks with reclaimed wood and raw steel.
The aesthetics of Earthenware House do not come from extravagance, but rather honest, handcrafted details that carry personal imprints, according to Naqi & Partners.
"The house is divided into three volumes in a sequence, like three terracotta pots conjoining one another in a harmonious whole – grounded, cohesive, and imbued with the breath of the land," Naqi & Partners said.
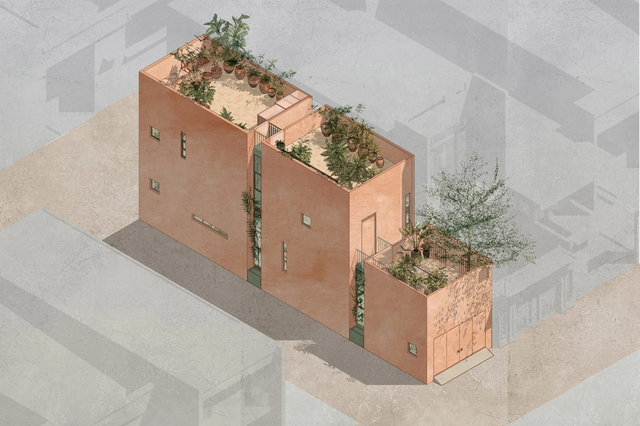
The design of the house that is modelled on a row of terracotta pots. Photo: Naqi & Partners / Dezeen
The house's walls are cloaked in clay mixed with cement and terracotta-hued pigments, applied with a transparent waterproof coating similar to a ceramicist's glaze.
Initially, the studio considered using pure clay to finish the walls, but decided that southern Vietnam's harsh climate of intense sun and prolonged rains could lead to cracking.
"This process led us to create a new hybrid material: it carries the tactile warmth and feel of clay but stands up to local weather conditions," Naqi & Partners founder Nguyen Minh Nhut said.
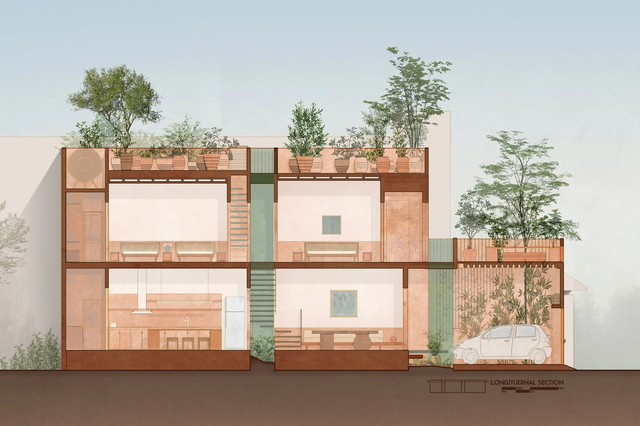
The design shows the house’s three volumes with terracotta pots. Photo: Naqi & Partners / Dezeen
Earthenware House is divided into three volumes in a sequence, similarly to three conjoined terracotta pots.
The first shorter 'pot' serves as an entrance garden, creating a buffer before entering the main communal areas.
The second volume comprises two stories and houses a living room on the ground floor and ensuite main bedroom above.
The third volume, also over two levels, contains the dining room and kitchen on the ground floor, alongside a bathroom and laundry room. The children's bedroom and bathroom are positioned above.
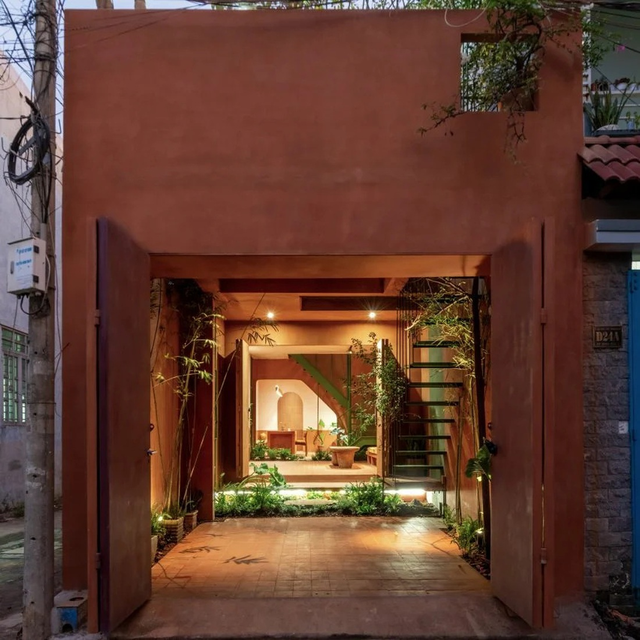
The home is a revamp of a two-storey tube house. Photo: Nguyen Nhat Anh Chuong / Dezeen
The joins of the spaces between each volume are marked with vertical windows featuring grilles that mimic the shape of bamboo stalks.
All three volumes have their own roof terrace garden, filled with lush plants and ceramics. The upper level of the first volume is used as an outdoor dining space.
The interiors are filled with ceramic art, including animal-shaped door knobs and items made by the owner such as a tea table with playfully arranged ceramic tiles and a sculpted kitchen pendant light.
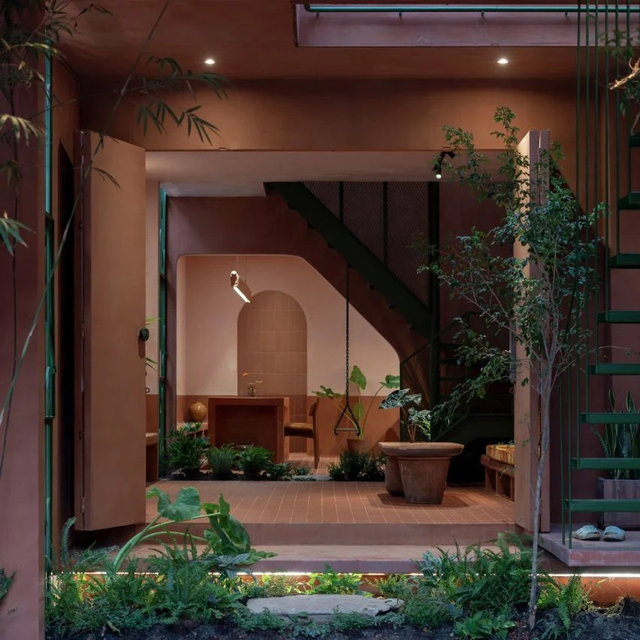
It pays homage to the area's history as a ceramic hub. Photo: Nguyen Nhat Anh Chuong / Dezeen
"Knowing that the client is passionate about craft, we clearly felt a connection: this home should be a lived-in gallery, a place where traditional ceramics meet contemporary creativity," Nhut said.
"From there, we reimagined the entire house as a vivid artful space where every object -- from bricks to furniture such as tables, units, lights -- marks the footprint of artistic hands, local materials, and time."
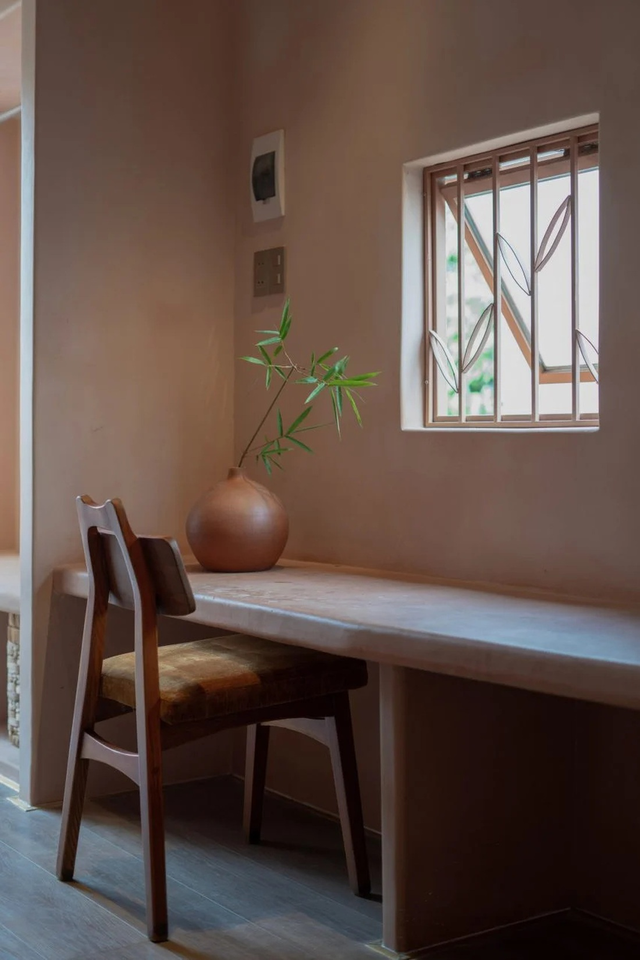
A poetic workspace adorned with ceramics inside the house. Photo: Nguyen Nhat Anh Chuong / Dezeen
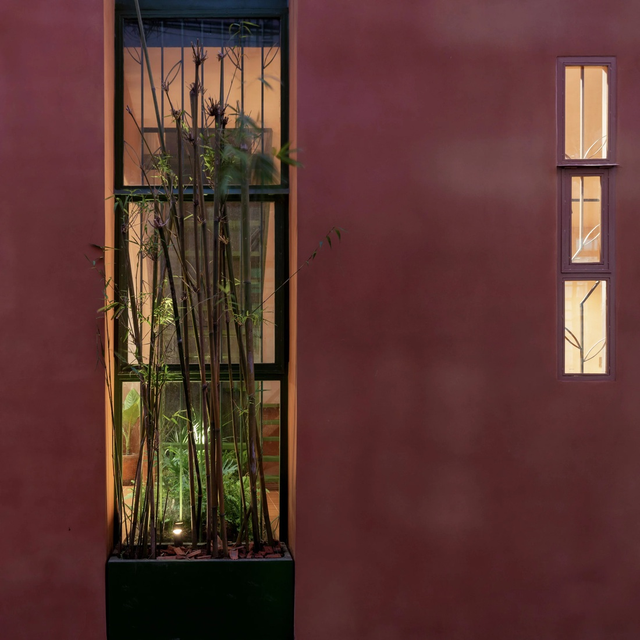
The joins of the spaces between each volume of the house. Photo: Nguyen Nhat Anh Chuong / Dezeen
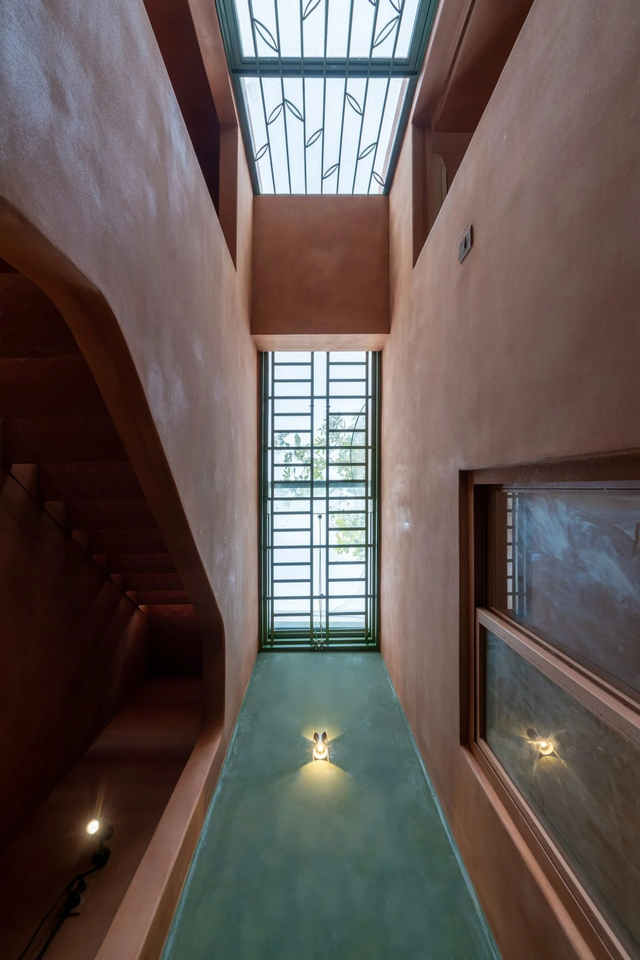
The joins are marked with vertical windows featuring grilles that mimic the shape of bamboo stalks. Photo: Nguyen Nhat Anh Chuong / Dezeen
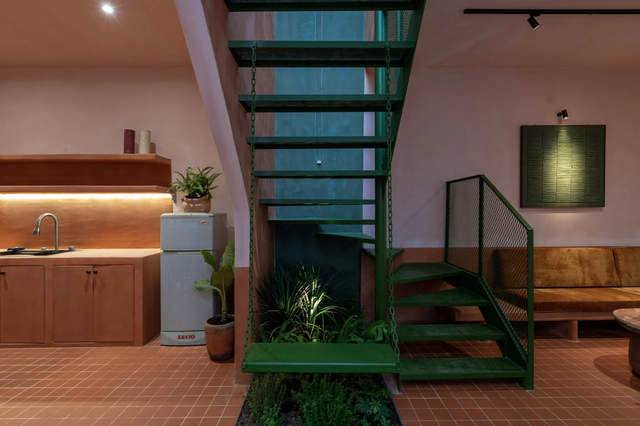
A staircase is located between the joints. Photo: Nguyen Nhat Anh Chuong / Dezeen
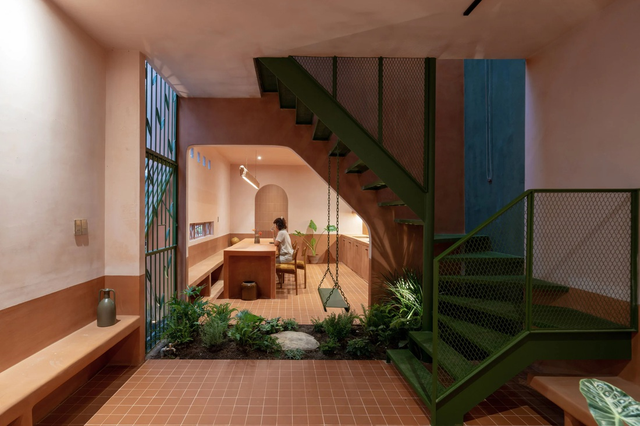
The living spaces on the ground floor. Photo: Nguyen Nhat Anh Chuong / Dezeen
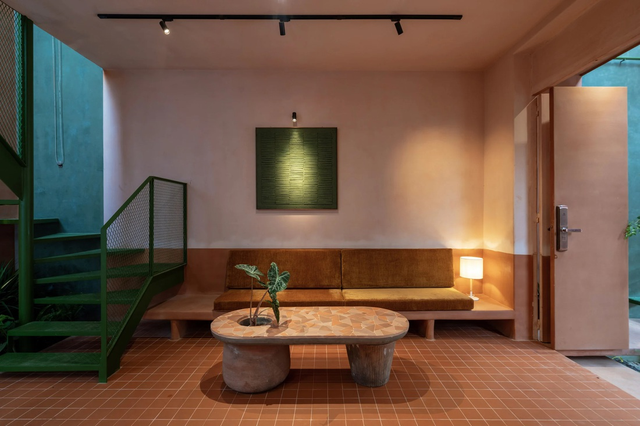
The living room is in the second volume of the house. Photo: Nguyen Nhat Anh Chuong / Dezeen
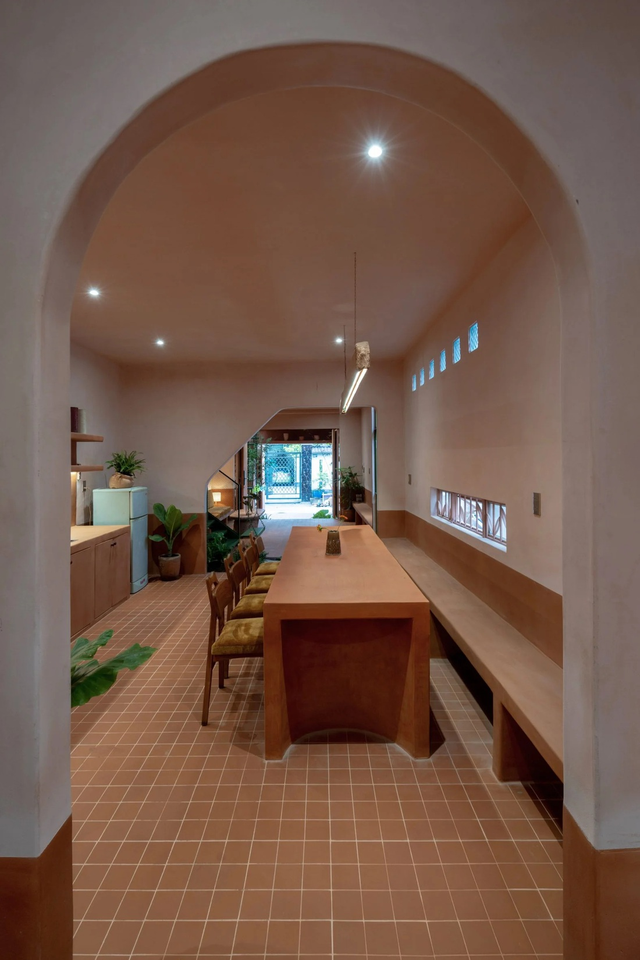
The dining room and kitchen are in the third volume of the house. Photo: Nguyen Nhat Anh Chuong / Dezeen
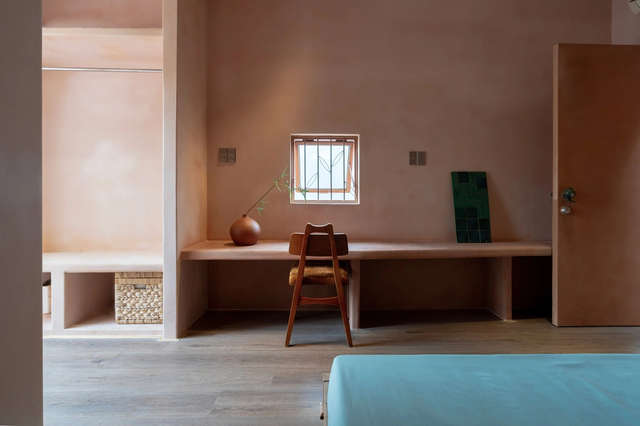
The main bedroom is in the second volume of the house. Photo: Nguyen Nhat Anh Chuong / Dezeen
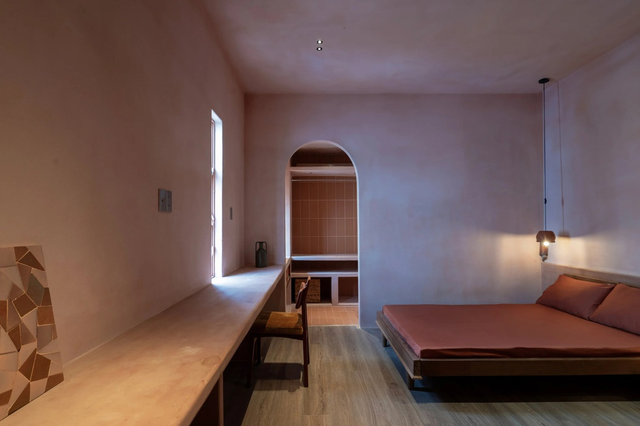
The children's bedroom is positioned in the third volume of the house. Photo: Nguyen Nhat Anh Chuong / Dezeen
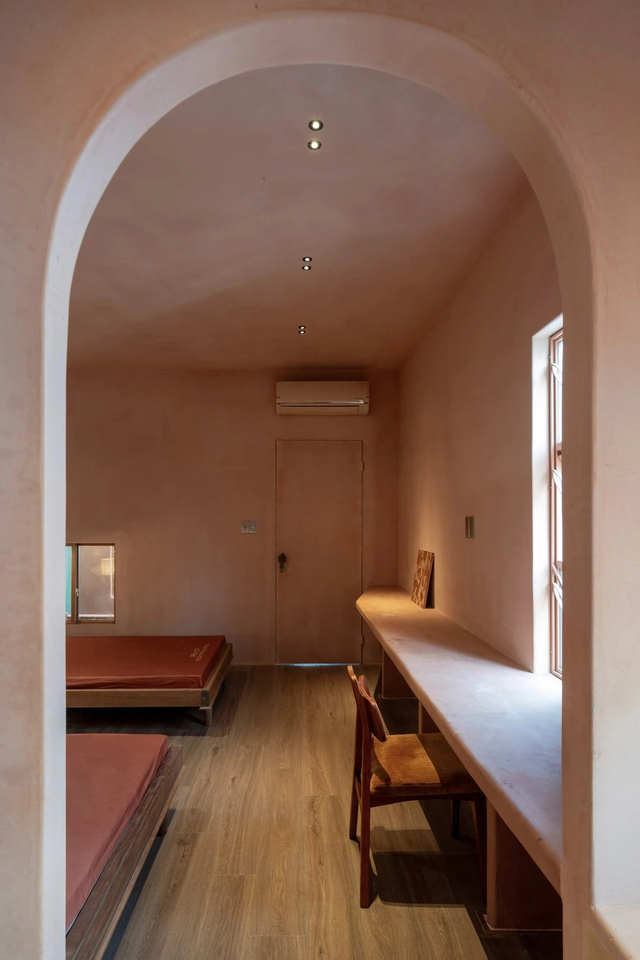
The children's bedroom. Photo: Nguyen Nhat Anh Chuong / Dezeen
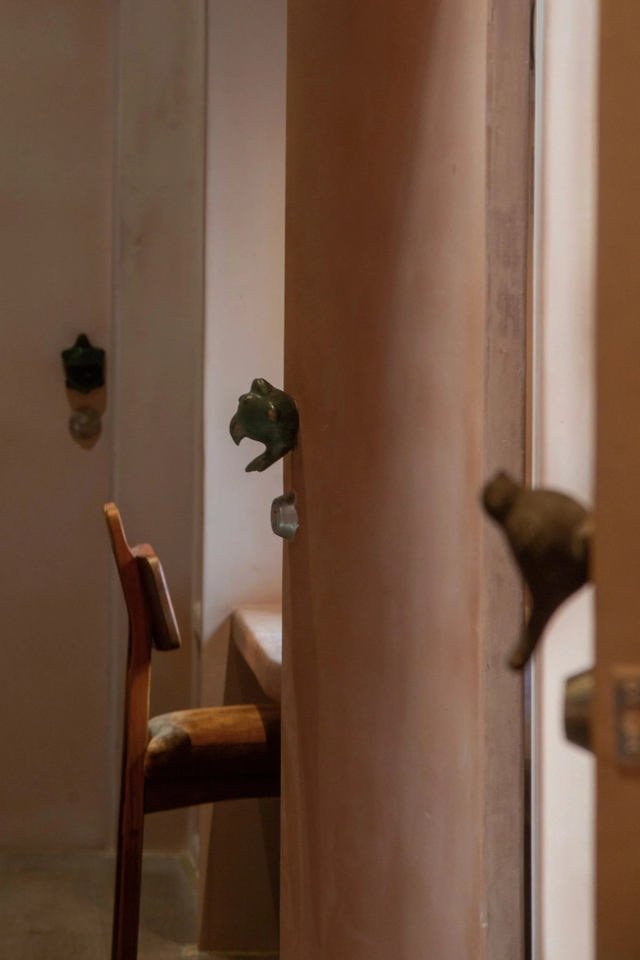
Animal-shaped door knobs. Photo: Nguyen Nhat Anh Chuong / Dezeen
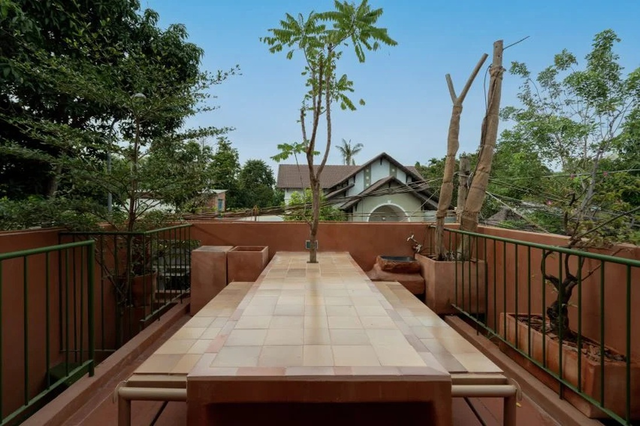
The roof terrace of the first volume of the house is used as an outdoor dining space. Photo: Nguyen Nhat Anh Chuong / Dezeen
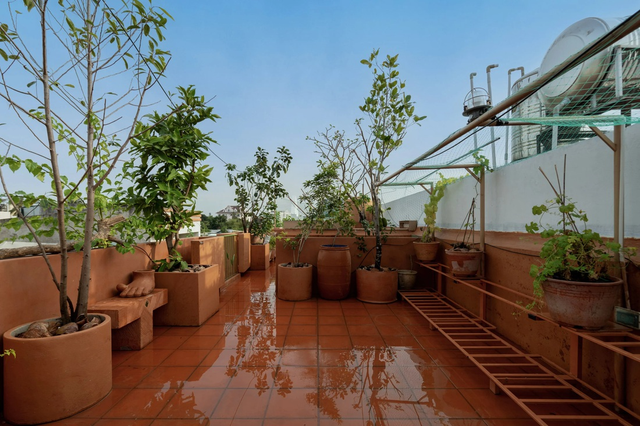
The roof terrace of the two other volumes of the house. Photo: Nguyen Nhat Anh Chuong / Dezeen
Thanh Ha - Trinh Tieu - H.Tr./ Tuoi Tre News
Link nội dung: https://news.tuoitre.vn/check-out-the-earthenware-house-in-southern-vietnam-featured-in-british-magazine-103250604162218835.htm